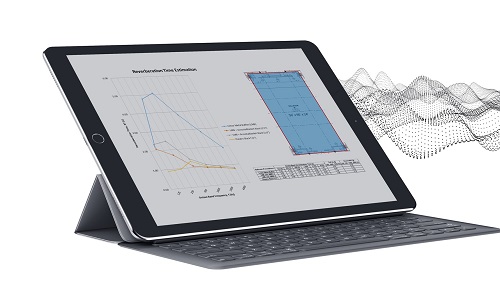Heat flow in and out of a building is a major factor in determining its comfort level and operating cost. Heat will naturally flow from an area of high temperature to one of lower temperature. The greater the temperature difference, the greater the heat flows through an outer façade for example. During winter, a heated building will lose heat to its colder exterior. And, in the summer an air-conditioned building will attract heat from the exterior.
There are three different ways by which heat transfers in and out of a building — conduction, convection and radiation — all occur at the same time and play an important role in the heat balance of a building.
Conduction
Conduction is probably the best known and the easiest to understand. It takes place when a material separates an area of high temperature from an area of low temperature, such as a wall. During the winter, the inside is warm and the outside is cold. Only the wall separates the two extremes. The inside surface of the wall warms and tries to reach the same temperature as the air inside of the building. As the inside wall surface heats up, the adjacent material also warms, and after a while, heat from the inside transfers through the wall to the outside of the building. This results in heat loss from the building.
The rate of heat transfer through the wall depends on two things — the temperature difference between inside and outside and the makeup of the wall. Some materials transfer heat very well and are called conductors. Concrete and all metals are examples of good conductors. Other materials, such as fiber glass and foam sheathings, transfer heat very poorly and are referred to as insulators.
Convection
Convection is the second most common mode of heat transfer. Heat transfer by convection occurs as a result of the movement of liquid or gas over a surface, such as wind blowing against a building. There are two types of convection — forced and natural. Natural convection occurs when the movement of liquid or gas is caused by density differences. For example, warm air rises. This happens because it has a lower density than the surrounding cool air, and that’s also what causes a hot air balloon to rise. Cool air does the opposite and falls. This heating and cooling of air creates convection loops adjacent to both the interior and exterior surfaces of a wall.
Convection can also take place inside empty cavities. One example is the movement of air in a double pane window. For example, in winter air is heated on the inside surface of the window cavity causing the air to rise. The air adjacent to the outside surface cools and drops. What results is a convection loop inside the window cavity that transfers heat from the inside to the outside.
A second type of convection is known as forced convection. Here, the movement of the liquid or gas is caused by outside forces. If winds are blowing, the air movement across the outside of the wall will be higher, increasing the rate of heat transfer. The rate of heat transfer by convection depends on the temperature difference, the velocity of the liquid or gas, and what kind of liquid or gas is involved. For instance, heat transfers more quickly through water than through air.
Radiation
Radiation involves the transfer of invisible electromagnetic heat waves from one object of higher temperature to another of lower temperature. One common example of radiation heat transfer is from the sun. When you walk outside on a sunny day, you immediately feel the warmth from the sun even if the air is cold. Heat from the sun is being transferred through space by radiation in order to warm you.
Radiation also plays a role in heat transfer in a building. If you stand in front of a window on a cold day, your body radiates heat to the cold surface of the window and the result is you feeling colder. Likewise, if you stand in front of a window with the sun streaming in, you will feel warm as a result of the incoming solar radiation. This type of energy—solar radiation—is primarily short-wave radiation. Glass is nearly transparent to this short-wave radiant energy from the sun, and as a result, once sunlight enters a room, the sun’s energy is absorbed by the walls and the contents of the room and is converted to heat. At the same time, the warm objects in the room also emit radiant energy.
To make a building more energy efficient and comfortable, we need to impede these modes of heat transfer. Though it is impossible to stop these processes, it is possible to significantly slow them down by placing obstacles in their path. This is referred to as “breaking the thermal bridging.”





