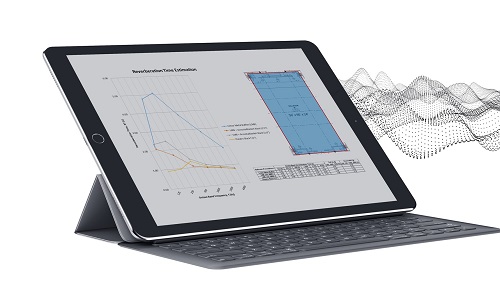Acoustic control is another method of enhancing occupant comfort that is a major differentiator across CRE markets. There are five goals to providing a superior acoustic environment:
- Reduce sound reverberation time (echo factor)
- Limit airborne noise (sound transmission from space to space)
- Limit sound transmission through common plenums and HVAC
- Reduce impact noise
- Minimize background noise
Reducing Sound Reverberation
The reduction of sound reverberation time is accomplished by employing sound-absorbing surfaces, such as acoustical ceilings, fabrics and carpeting. The best plan is to configure spaces to reduce, rather than amplify the sound energy.
Long reverberation times, especially in the workplace, can have a substantial negative effect on comfort. Sound that bounces off walls, floors and ceilings can create an environment with poor communication and hard-to-understand speech. This can lead to increased stress levels, limited concentration, fatigue and an increase in mistakes. So, it’s wise to increase comfort by reducing reverberation times with sound absorbing materials. Ultimately it can make your investments more attractive and valuable by creating a healthier working environment with spaces where workers are more efficient and want to be.
The factors that influence reverberation time are room volume, shape and surface absorption. All three are strongly influenced by the number of people and objects in the room — people make excellent sound baffles. Reverberation time should be less than one second, in most circumstances, for good speech intelligibility.
Limit Airborne Noise
When we consider ways to limit airborne noise, one important
consideration is to design high sound transmission class
(STC) assemblies. Also, try to enclose or separate spaces
with group activities that may create chatter from common
areas, using acoustically efficient walls.
Limit Sound Transmission Through Common
Ceiling Plenums
Limiting sound transmission through suspended ceilings
usually means limiting crosstalk or machine noise. You can
limit airborne noise transmission through ceilings by
designing high ceiling attenuation class (CAC) assemblies.
And, you can extend partition heights through the ceiling
plenum to the deck above to provide additional noise isolation.
Reduce Impact Noise
To limit the transmission of impact noise, you can design
high-impact insulation class (IIC) assemblies. Isolate
finished floors and ceilings by installing resilient
underlayments, by using sound-absorptive floor
coverings (carpets and carpet pads) and by using resilient ceiling suspension systems.
Minimize Background Noise
Design your HVAC systems to absorb energy and reduce background noise so airborne noise isn’t transmitted through the ductwork. Mechanical equipment should be isolated using vibration dampening techniques and high sound transmission reduction enclosures. One other tactic is to actually raise the level of background noise in the space with masking sound. Sound masking involves adding white noise to the space which is most effective after employing the above approaches.





