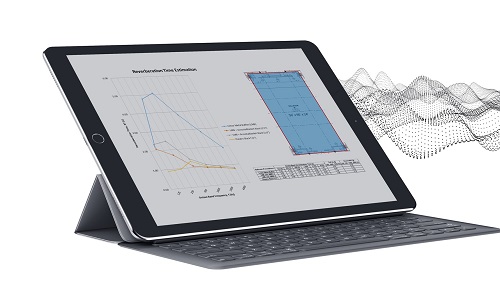Roofing Applications
Roofing is considered an air barrier, and this can include asphalt- or polymer-based roofs, typically membrane roofs and built-up roofs. Membrane roofs require ballast if the material is not adhered to the substrate. All penetrations through the roof must be flashed and sealed carefully, with special attention to detail at the critical roof and wall interface.
Fenestration Products
Glass presents special challenges in creating air barriers. Many buildings have large expanses of glass curtain walls, windows and doors. Most of these products are steel or aluminum framed. Proper airtight installation is critical to the integrity of the building envelope and critical to the energy efficiency and comfort of the building occupants.
Drawing details and installation are critical. All joints between the window and the rough opening must be thoroughly sealed. Flashing and sealing must be airtight and watertight. And windows should remain operable and well maintained.
Compartmentalization
When your goal is to control air flow, you want to compartmentalize the building as much as possible. The purpose of compartmentalization is to isolate connecting spaces and minimize the impact of the stack effect. You want to disconnect building spaces between the foundation and occupied spaces above; and between the roof and occupied spaces below. You should disconnect floors, rooms and connecting corridors.
Isolate Continuous Vertical Paths
Continuous vertical paths, such as stairwells and utility shafts, need to be isolated. Airtight doors are an asset here, and once again, remember the importance of sealing all penetrations.
Isolate Elevator Lobbies
Elevators move lots of air, so it’s important to isolate elevator lobbies from elevator shafts. They often run from the ground to the roof, and the mechanical rooms are typically located on the roof or a high point in the building, so it follows that airtight elevator doors are essential to separate the elevator lobby from adjacent spaces.
Isolate Hidden Plenums
Hidden plenums should always be isolated. If plenums are concealed behind a suspended ceiling, remember that these ceilings are not airtight. So, disregard suspended ceilings when you’re designing air barriers, and remember to isolate and seal off return air plenums from occupied spaces.
Isolate Pollution Sources
Since the stack effect and the mechanical effect pressures can transfer contaminants throughout buildings, you should isolate the potential sources as the building is constructed. Garages are a major source of pollution, so prevent automobile emissions from entering the rest of the building. Isolate chemical storage areas and mechanical rooms. Other pollution sources include commercial kitchens and lavatories.
Isolate Entry Lobbies
Entry lobbies should be isolated from the rest of the building because this is the place where doors open and close frequently—perhaps constantly. To minimize exterior air from entering, isolate lobbies with vestibules, use revolving doors whenever possible and use automatic closures on conventional doors. And, if the lobby area has recessed lighting, it’s important to air seal them or you may be encouraging unwanted air and moisture to get into plenums and other spaces.
Use Fire Rated Sealants
A thorough sealing job is necessary around plumbing penetrations between floors. Sealants and caulks should be fire-rated for the application and often the sealants must be certified for code approval. So, check the requirements to be safe.
Install Sealed Air Distribution Systems
HVAC air distribution systems should be both well insulated and airtight. This is another key place where air sealing results in reducing room pressurization. And, when there are necessary functional penetrations—fresh air intakes, exhaust hoods—they should have airtight dampers to maximize air control.
Wood-Framed Construction
Wood-framed construction has its own set of “do’s” and “don’ts.” For more information on that topic, contact us to discuss in detail.





